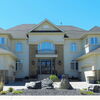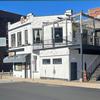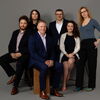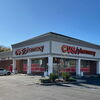
Processing Your Payment
Please do not leave this page until complete. This can take a few moments.
- News
-
Editions
View Digital Editions
Biweekly Issues
- May 13, 2024
- April 29, 2024
- April 15, 2024
- April 1, 2024
- March 18, 2024
- March 4, 2024
- February 19, 2024
- February 5, 2024
- January 22, 2024
- + More
Special Editions
- Lists
- Viewpoints
- HBJ Events
- Business Calendar
- Custom Content
Multi-building industrial complex eyed in South Windsor
 Images | Town of South Windsor
A sketch of a proposed industrial facility on Burnham Street in South Windsor.
Images | Town of South Windsor
A sketch of a proposed industrial facility on Burnham Street in South Windsor.
A Vernon land surveyor is looking to construct 13 small-business rental units across three new industrial buildings in South Windsor.
David A. Simler, of Messier Survey LLC, filed an application with the town last month seeking to build a 13,400-square-foot industrial complex at 360 Burnham St. The area near the East Hartford town line is mostly developed with a mix of commercial, industrial and residential use, according to documents accompanying the application.
The proposal was discussed by the town’s Inlands Wetlands Commission Wednesday night, but has not yet received any approvals from local agencies, town planning officials told HBJ. Simler will need to obtain certain approvals from the inlands and planning and zoning commissions, among other town boards, before he breaks ground on the development.
Simler could not be reached for comment on how much the development would cost, or when construction could begin on-site.
Land records show Simler, operating as 360 Burnham LLC, acquired the 6.3-acre property for $15,000 through a foreclosure sale in Dec. 2009.

According to plans, a new entrance/exit would be constructed on Burnham Street to accommodate the development that will be likely geared toward the small business building and maintenance trades and skilled craftsman. That includes electricians, plumbers, roofers, painters, woodworkers, carpenters, home improvement contractors, graphic artists and event stagers, among other prospective tenants.
It is anticipated that tenants would use the rental units for storage of materials and supplies, assembly and fabrication of parts, and parking of motor vehicles and utility trailers.
Eleven of the 13 units would be located within one building and will each have a gross floor area of 1,000 square feet with an individual door, an overhead door and two external and one internal parking spaces.

2022 Giving Guide
This special edition informs and connects businesses with nonprofit organizations that are aligned with what they care about. Each nonprofit profile provides a crisp snapshot of the organization’s mission, goals, area of service, giving and volunteer opportunities and board leadership.
Learn more
Subscribe
Hartford Business Journal provides the top coverage of news, trends, data, politics and personalities of the area’s business community. Get the news and information you need from the award-winning writers at HBJ. Don’t miss out - subscribe today.
Subscribe
2024 Book of Lists
Delivering Vital Marketplace Content and Context to Senior Decision Makers Throughout Greater Hartford and the State ... All Year Long!
Read Here-
2022 Giving Guide
This special edition informs and connects businesses with nonprofit organizations that are aligned with what they care about. Each nonprofit profile provides a crisp snapshot of the organization’s mission, goals, area of service, giving and volunteer opportunities and board leadership.
-
Subscribe
Hartford Business Journal provides the top coverage of news, trends, data, politics and personalities of the area’s business community. Get the news and information you need from the award-winning writers at HBJ. Don’t miss out - subscribe today.
-
2024 Book of Lists
Delivering Vital Marketplace Content and Context to Senior Decision Makers Throughout Greater Hartford and the State ... All Year Long!
ABOUT
ADVERTISE
NEW ENGLAND BUSINESS MEDIA SITES
No articles left
Get access now
In order to use this feature, we need some information from you. You can also login or register for a free account.
By clicking submit you are agreeing to our cookie usage and Privacy Policy
Already have an account? Login
Already have an account? Login
Want to create an account? Register
Get access now
In order to use this feature, we need some information from you. You can also login or register for a free account.
By clicking submit you are agreeing to our cookie usage and Privacy Policy
Already have an account? Login
Already have an account? Login
Want to create an account? Register





0 Comments