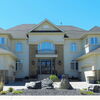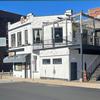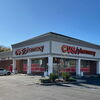
Processing Your Payment
Please do not leave this page until complete. This can take a few moments.
- News
-
Editions
View Digital Editions
Biweekly Issues
- May 13, 2024
- April 29, 2024
- April 15, 2024
- April 1, 2024
- March 18, 2024
- March 4, 2024
- February 19, 2024
- February 5, 2024
- January 22, 2024
- + More
Special Editions
- Lists
- Viewpoints
- HBJ Events
- Business Calendar
- Custom Content
New Haven mixed-use development aims to reconnect Hill, downtown
 PHOTOS | Michelle Tuccitto Sullo
Above, Mayor Toni N. Harp, surrounded by city and state officials and project developers, cuts the ribbon outside the Parkside at City Crossing building on Gold Street Thursday. Below, a corner of the new building has been set aside for commercial use.
PHOTOS | Michelle Tuccitto Sullo
Above, Mayor Toni N. Harp, surrounded by city and state officials and project developers, cuts the ribbon outside the Parkside at City Crossing building on Gold Street Thursday. Below, a corner of the new building has been set aside for commercial use.
A once-fallow city property alongside Amistad Park is now a four-story mixed-use building ready to welcome new tenants.
Known as Parkside at City Crossing, the $23 million development features 110 luxury apartments, with units featuring one, two, or three bedrooms. Of these, about 30 percent have been designated as affordable. The ground floor features amenities for tenants like a gym, recreation space and meeting rooms. A street-level space is also available for commercial use.
On Thursday, Mayor Toni N. Harp, city and state officials, and residents gathered for a ribbon cutting and tour of the building. Construction began almost exactly one year ago.
“Projects like this move all of New Haven forward,” Harp said. “It is more productive land use, and means grand list growth.”
The newly finished building on Gold Street is the first phase of the city’s Hill-to-Downtown Community Plan, which is aimed at reconnecting the Hill neighborhood with downtown. The two areas have been divided since the construction more than 50 years ago of the Route 34 connector. The Parkside property had previously been a street-level parking lot.
Kenneth Boroson Architects of New Haven designed the building, which has a first-floor retail space at the corner of Gold Street and Washington Avenue. The retail space was empty as of Thursday’s tour, and Brian Stone, an associate with the firm, said the space is still being advertised to prospective retail tenants.

Michael Piscitelli, New Haven’s interim economic development administrator, said if more people who work in New Haven also live here, it will mean less traffic and less dependence on parking garages.
State Department of Housing Development Manager Nathan Karnes said the project aligns perfectly with the goal of bringing residential opportunities into a neighborhood of employers. The department provided $5 million in funding toward the $23 million Parkside building, which allowed the affordable housing component.
The building and additional ones planned for the area are all in the vicinity of Yale New Haven Hospital, the Yale School of Medicine, and downtown employers. Apartment tenants who work in New Haven could walk or bike to their jobs.

“We are standing in shouting distance of a world-class, growing medical complex,” Harp said. “We’re confident completion of this important phase of the city’s Community Plan will be a catalyst for new development and economic growth that will breathe new life into the Hill-to-Downtown neighborhood and reconnect the city.”
Randy Salvatore, CEO and president of RMS Companies, the developer of Parkside, said he is confident it will “create a new, vibrant area in which to live, work, and play.”
Parkside is one of five new buildings planned for the area. The overall project is estimated to cost about $100 million.
Salvatore said he expects all of the additional planned buildings to be finished within about three years. At the end, there will be about 557 apartments, he said.
Serena Neal-Sanjurjo, executive director of New Haven’s Livable City Initiative, said, “This is a wonderful day for us. We spent three years at dozens of meetings to pull together a plan that will transform the neighborhood and connect it to downtown.”
Contact Michelle Tuccitto Sullo at msullo@newhavenbiz.com.

2022 Giving Guide
This special edition informs and connects businesses with nonprofit organizations that are aligned with what they care about. Each nonprofit profile provides a crisp snapshot of the organization’s mission, goals, area of service, giving and volunteer opportunities and board leadership.
Learn more
Subscribe
Hartford Business Journal provides the top coverage of news, trends, data, politics and personalities of the area’s business community. Get the news and information you need from the award-winning writers at HBJ. Don’t miss out - subscribe today.
Subscribe
2024 Book of Lists
Delivering Vital Marketplace Content and Context to Senior Decision Makers Throughout Greater Hartford and the State ... All Year Long!
Read Here-
2022 Giving Guide
This special edition informs and connects businesses with nonprofit organizations that are aligned with what they care about. Each nonprofit profile provides a crisp snapshot of the organization’s mission, goals, area of service, giving and volunteer opportunities and board leadership.
-
Subscribe
Hartford Business Journal provides the top coverage of news, trends, data, politics and personalities of the area’s business community. Get the news and information you need from the award-winning writers at HBJ. Don’t miss out - subscribe today.
-
2024 Book of Lists
Delivering Vital Marketplace Content and Context to Senior Decision Makers Throughout Greater Hartford and the State ... All Year Long!
ABOUT
ADVERTISE
NEW ENGLAND BUSINESS MEDIA SITES
No articles left
Get access now
In order to use this feature, we need some information from you. You can also login or register for a free account.
By clicking submit you are agreeing to our cookie usage and Privacy Policy
Already have an account? Login
Already have an account? Login
Want to create an account? Register
Get access now
In order to use this feature, we need some information from you. You can also login or register for a free account.
By clicking submit you are agreeing to our cookie usage and Privacy Policy
Already have an account? Login
Already have an account? Login
Want to create an account? Register





0 Comments